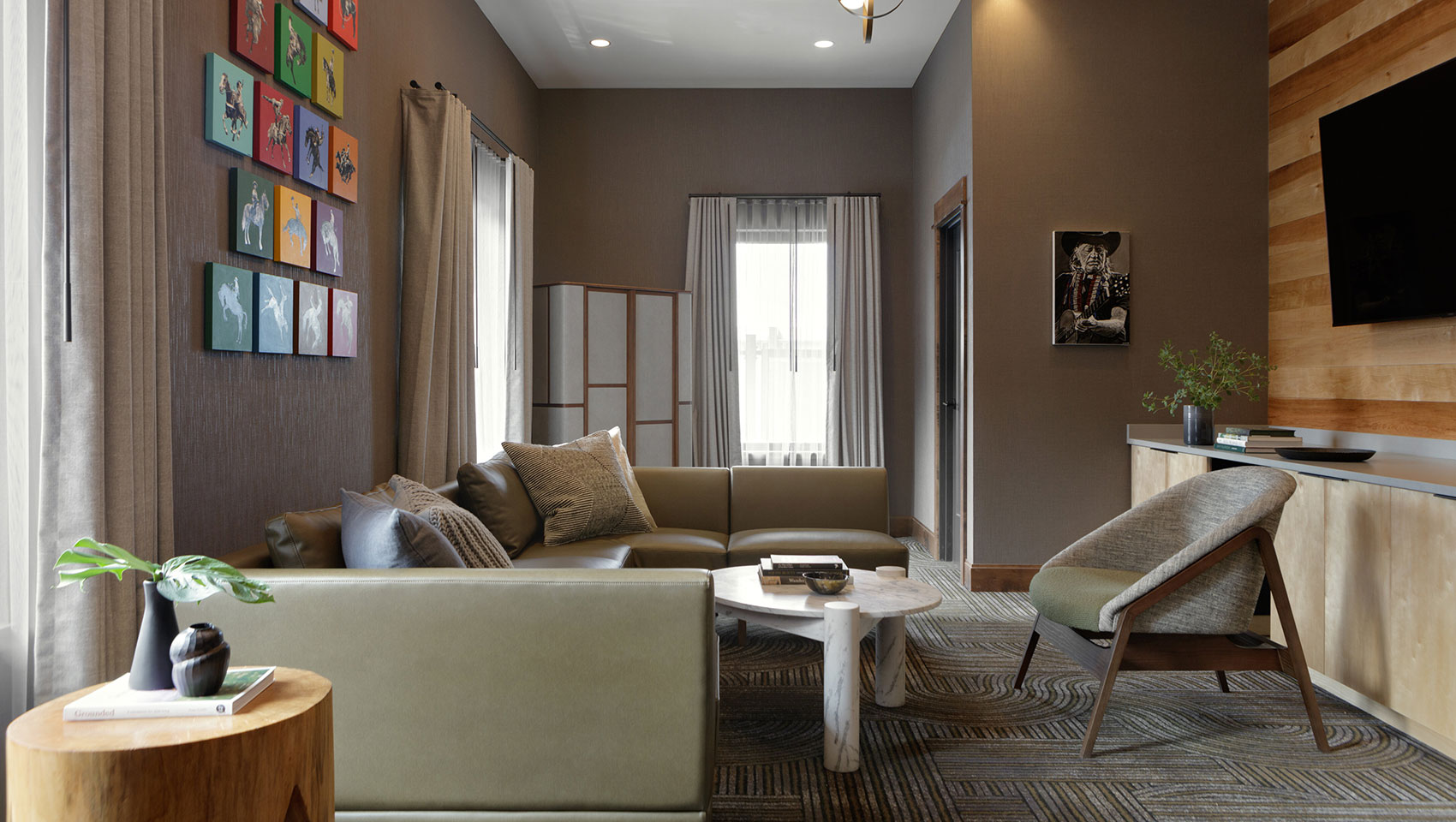Flexible floor plans for your event
Hardly a passive backdrop, the venue you choose sets the tone for your event. Whether you want to live it up at a raucous celebration, get down to business at the boardroom table or something else entirely, you need the right space to create the ideal mood. At Kimpton Armory Hotel, we offer a variety of flexible spaces from the expansive Armory Music Hall, which can accommodate groups as large as 500 to our Presidential Suite, which can be equipped with everything you need for a more exclusive meeting or event. Add to that our flexible second floor meeting spaces and our dining venues, including a rooftop Sky Shed and basement whiskey bar, Tune Up, and you’ll realize that if you’ve got an idea for a meeting or event, we’ve got the perfect setting. Prepare to be floored.


